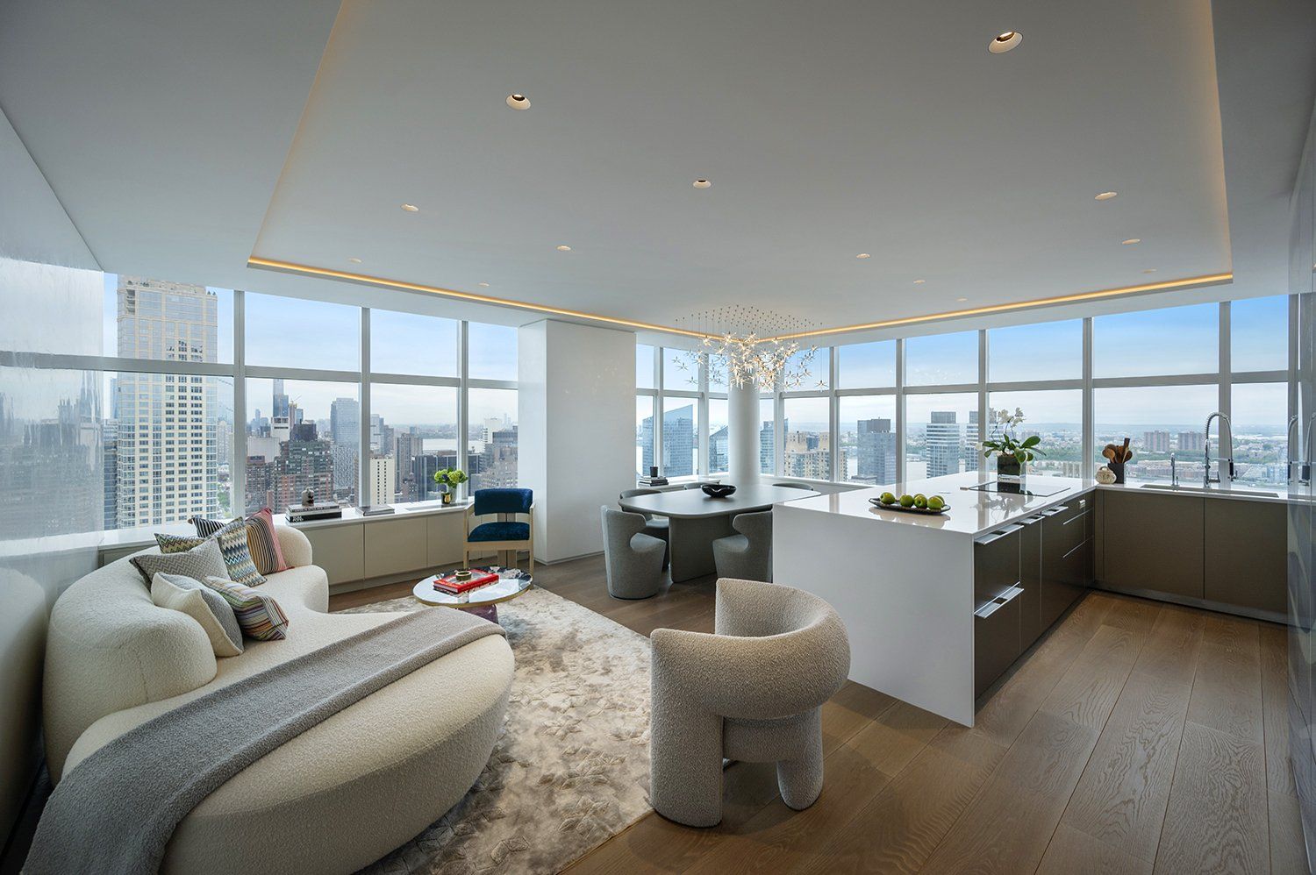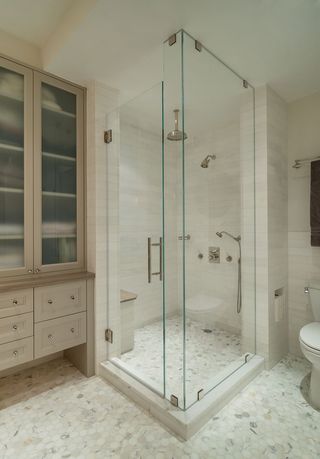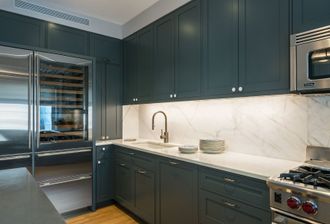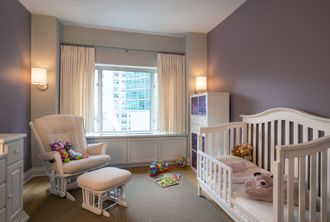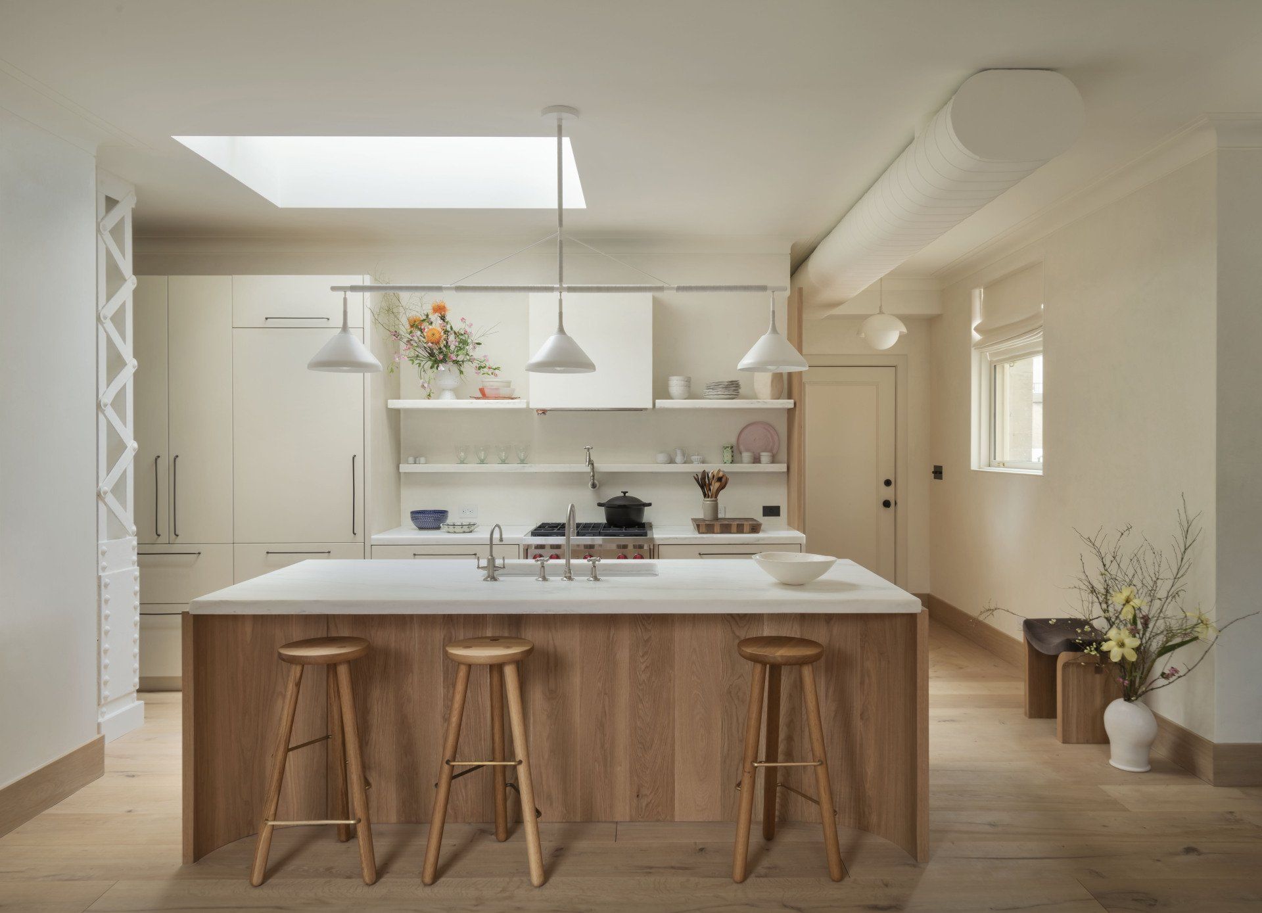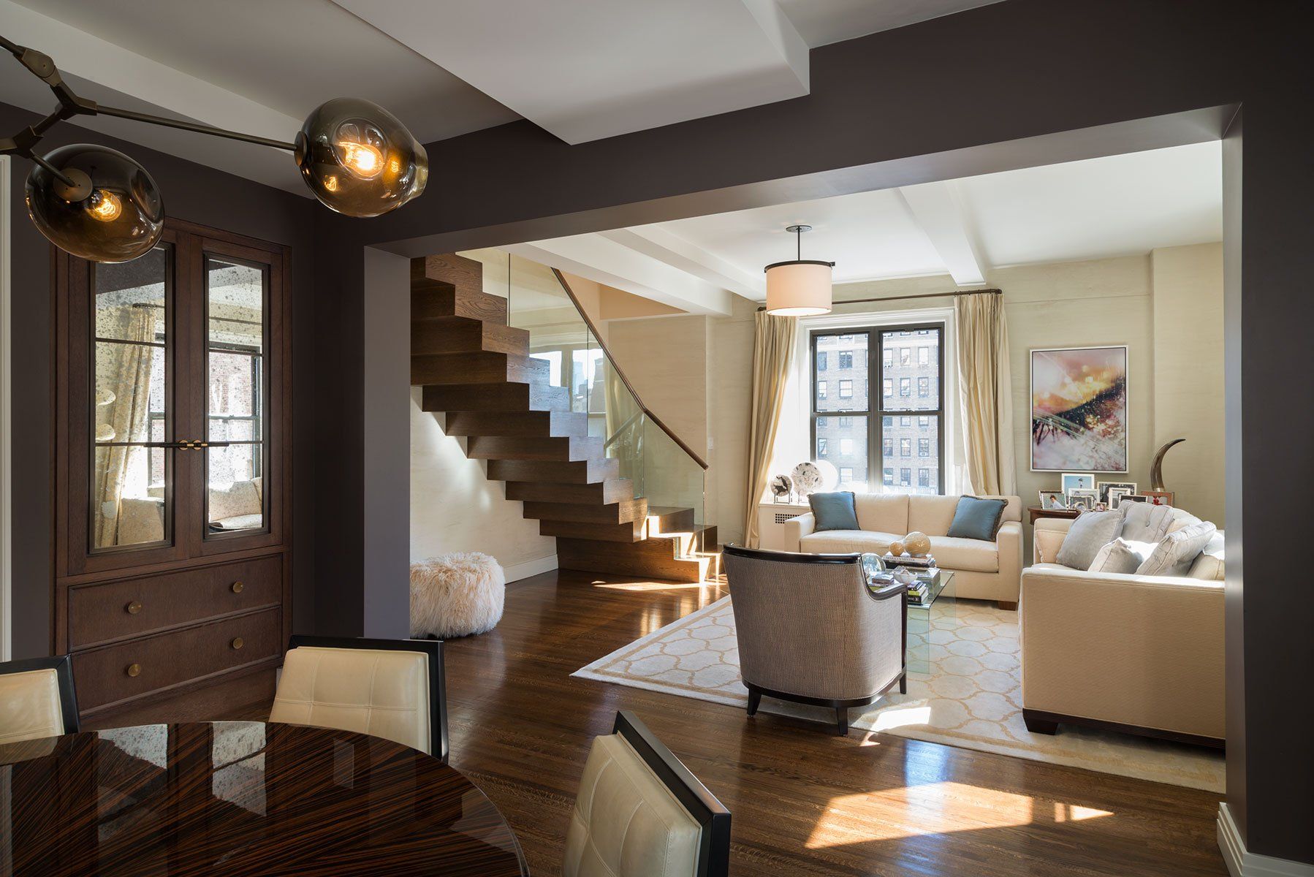Upper East Side Apartment Remodel in Collaboration with PJC Architecture
New York City Family Home Remodel on Upper East Side
Gut Renovation and Update of New York City Apartment Fit for Family Luxury Living
Working in collaboration with the talented team at PJC Architecture, Quadrant Development Consultants completed a full gut renovation of this two-bedroom, two-bathroom home on New York’s Upper East Side. The finished project is complete with new flooring, a custom kitchen, and a lavish master bathroom. Below are some highlight of this high-end New York City home remodel:
- Mosaic Calcutta marble flooring in the master bathroom is the backdrop for custom cabinetry, a double sink, and separate shower and toilet areas. The cabinet built into the wall elegantly offers extra storage.
- The kitchen features a hidden appliance garage, which is a space-saving solution giving the homeowner extra storage. It’s hard not to appreciate the gorgeous custom color of the kitchen with concrete island countertop.
- In the baby’s room, Quadrant Development Consultants built a custom radiator cover as well as custom storage areas above the closets—a must for this growing New York City family.
Looking at the apartment now, it’s hard to imagine the “before” photos are real! Thanks to another collaboration between PJC Architecture and Quadrant Development Consultants, another New York City family is enjoying living comfortably, spaciously, and in style.
Are you an architect looking to partner with reliable, quality-conscious contractors in the New York City area?
Contact Quadrant Development Consultants today.
