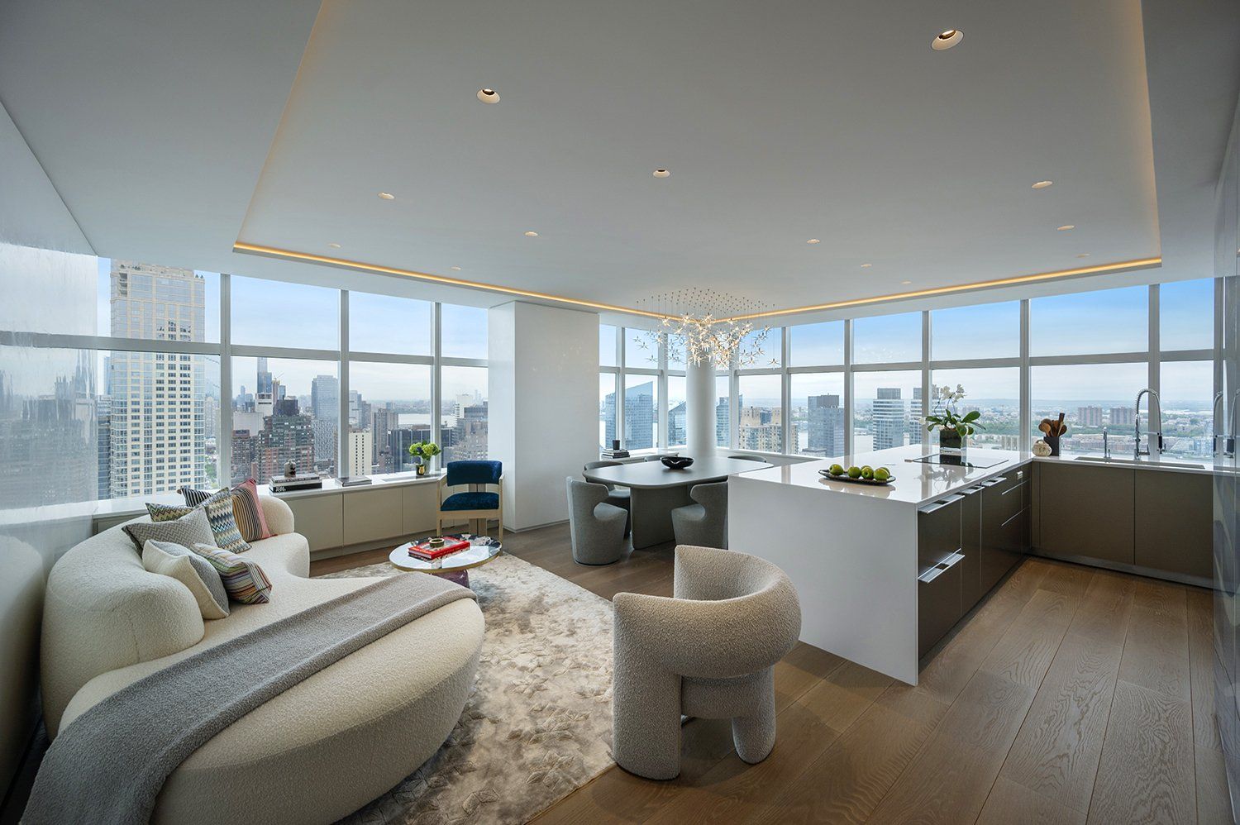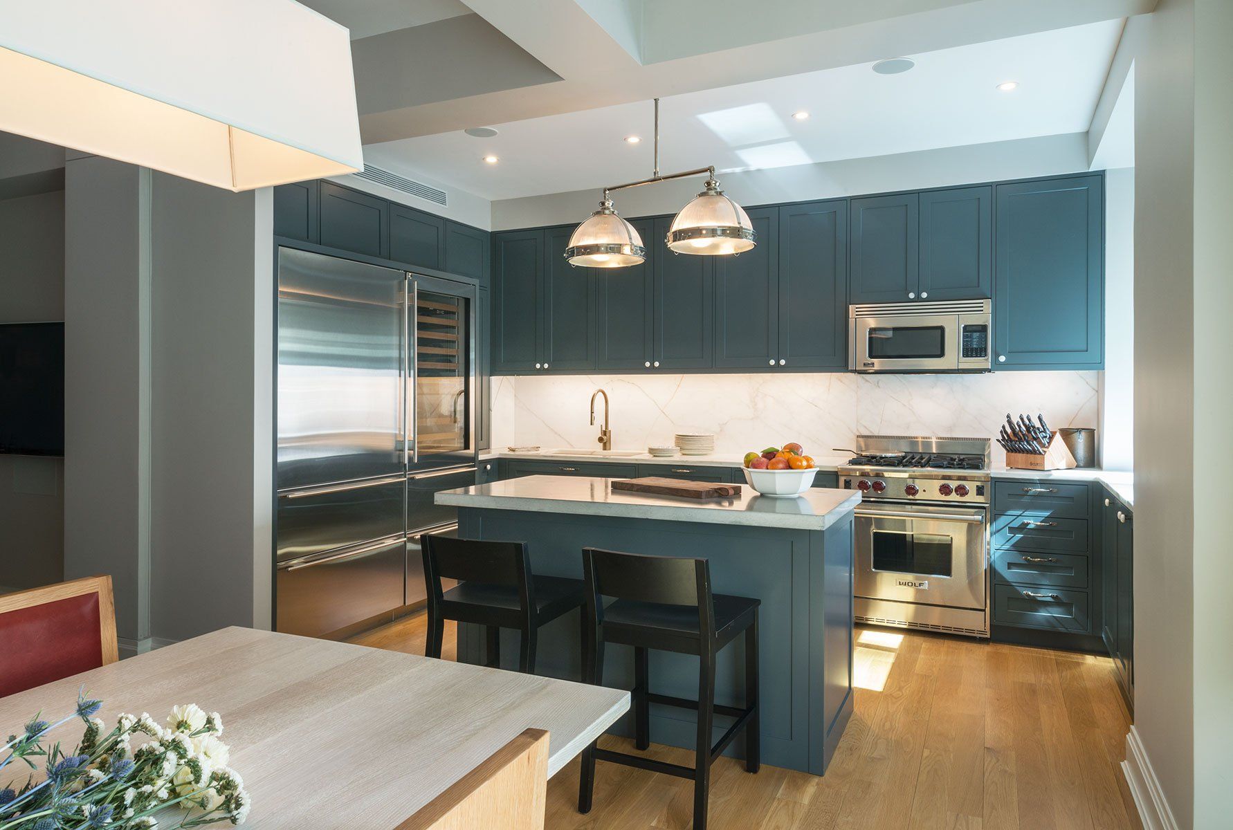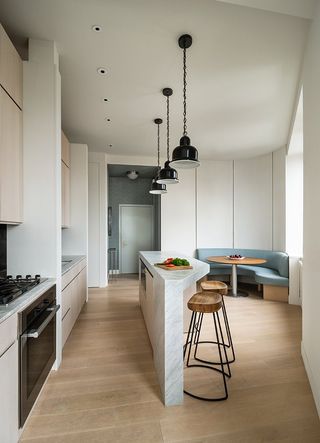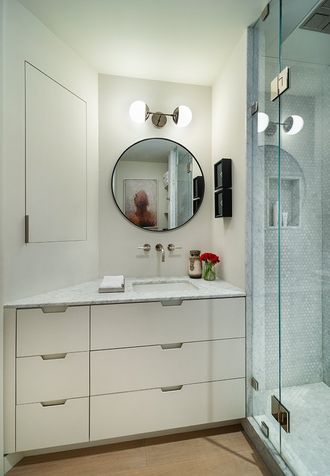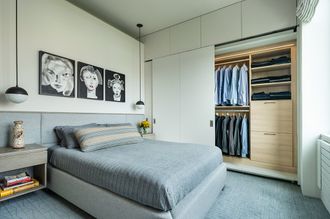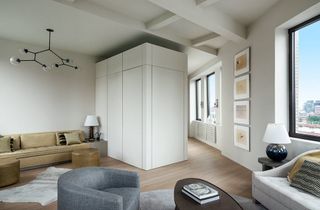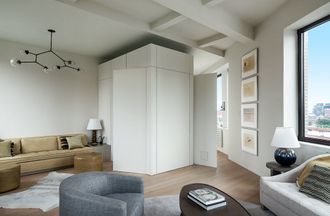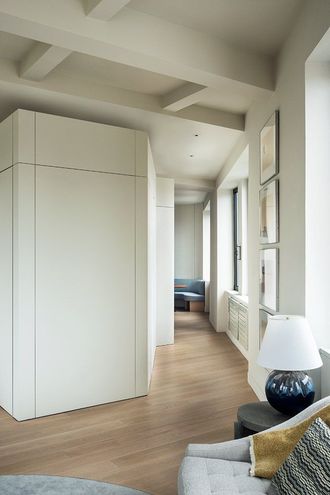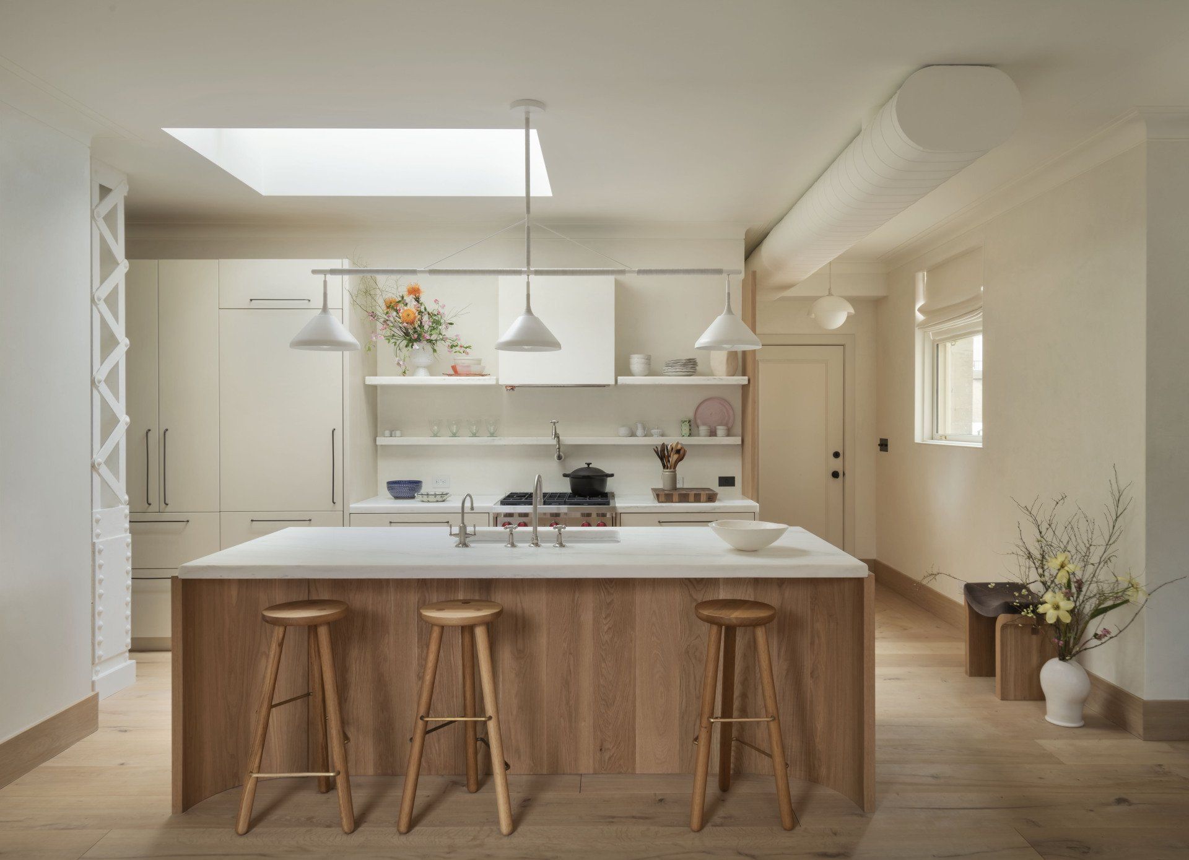Apartment Renovation Featuring PJC Cube
Remodeling a New York City Apartment Incorporating the PJC Cube
Maximizing Space in a High-end New York City Apartment Remodel
Quadrant Development Consultants is privileged to work with top architects in New York City on many of its luxury apartment renovation projects. Working with PJC Architecture, Quadrant maximized space in this one-bedroom West Village apartment by incorporating the creative PJC cube.
The PJC cube is a multifunctional space that serves as the central core of the apartment, housing closets, storage space, a bathroom, and more. In the West Village apartment shown here, the cube creatively houses closet space and a bathroom, while seamlessly integrating with the kitchen, hallway, and bedroom. Since the cube never touches the ceiling, it creates a non-imposing structure that blends seamlessly with the overall architecture of the space.
Other highlights of this New York City apartment remodel include the custom kitchen, which features both custom cabinetry and a metal panel backsplash that hides small household appliances, cookware, dinnerware, and more.
The Master Bedroom maximizes space with a wall of custom closets that are carefully aligned to provide a seamless look, featuring elegant Hafele hardware.
It’s clear that each room of the New York City apartment was carefully considered from every angle to maximize space while keeping a consistent aesthetic.
The PJC Cube
