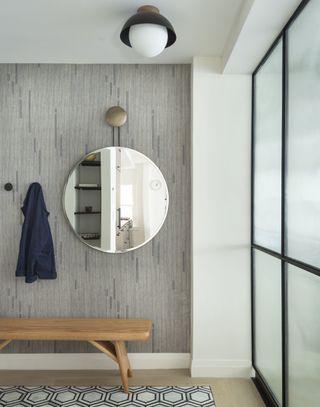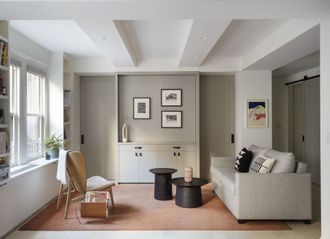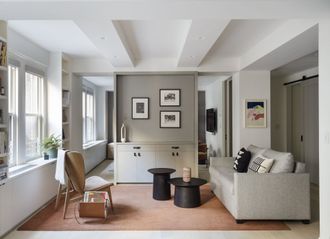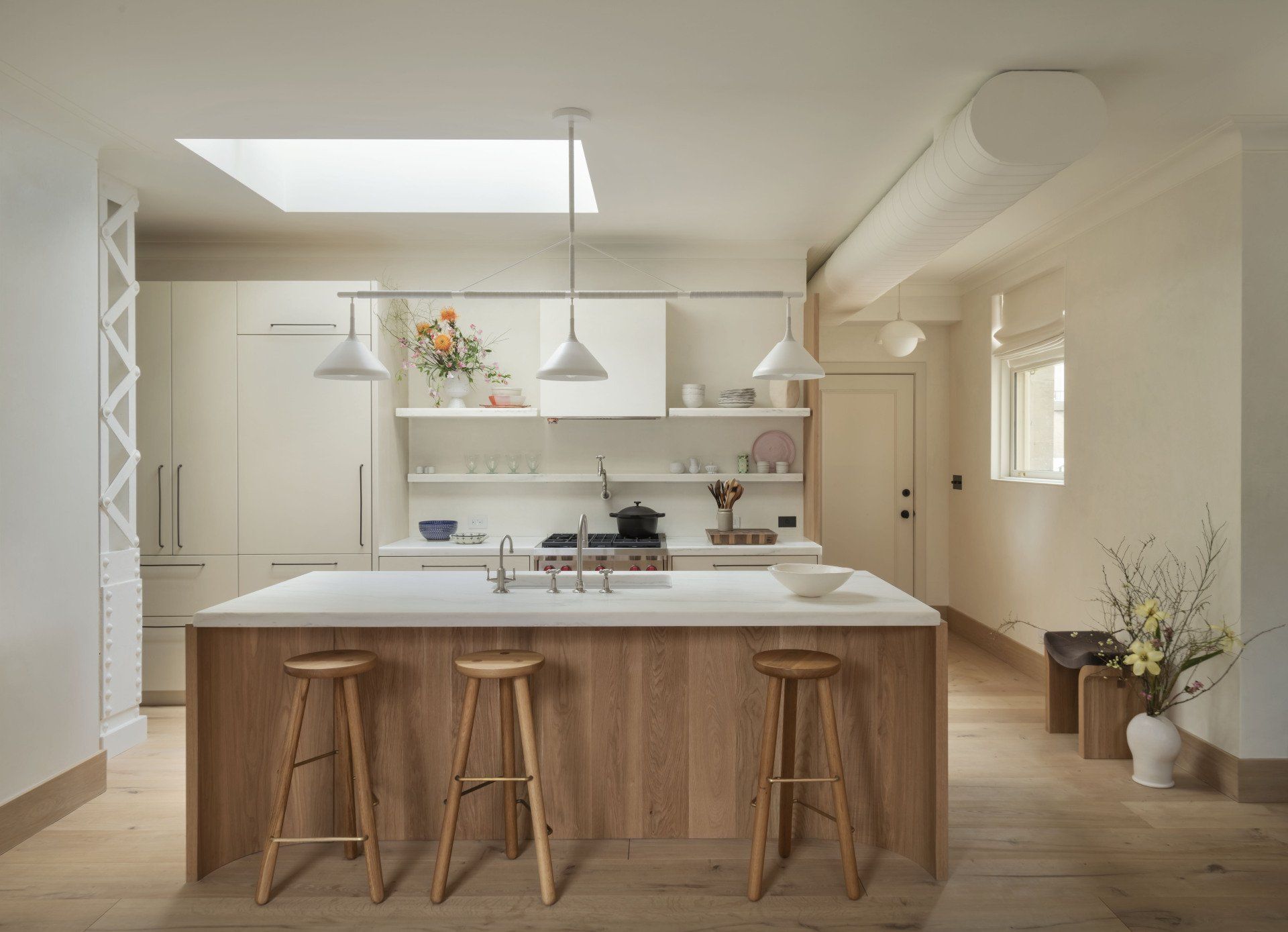Duplex Renovated into One Residence in New York City
Duplex Remodel in Partnership with General Assembly Architects
Renovation Requires Relocating Kitchen to Second Floor of NYC Apartment
Working with the talented architects at General Assembly, Brooklyn-based contractors Quadrant Development Consultants transformed this West 78th Street duplex into a luxurious living space with high-end details.
Combining the first and second floors of the duplex required moving the kitchen to the second floor per the architect’s plans. Quadrant Development Consultants reworked the plumbing and electrical to accommodate new high-end appliances and custom cabinetry. They also coordinated intricate tile layouts with the architect to achieve a seamless appearance.
Two features to point out about this New York City apartment renovation include:
- A custom fabricated glass and blackened steel partition off the main entrance covers the stairs. This assembly was custom-fabricated at a metals shop, where each joint was inspected by Quadrant and the architects to ensure perfection.
- Custom fabricated millwork separates the office and living room. Two pocket doors seamlessly slide behind the millwork to open up the two rooms, adding flexibility to the living space.
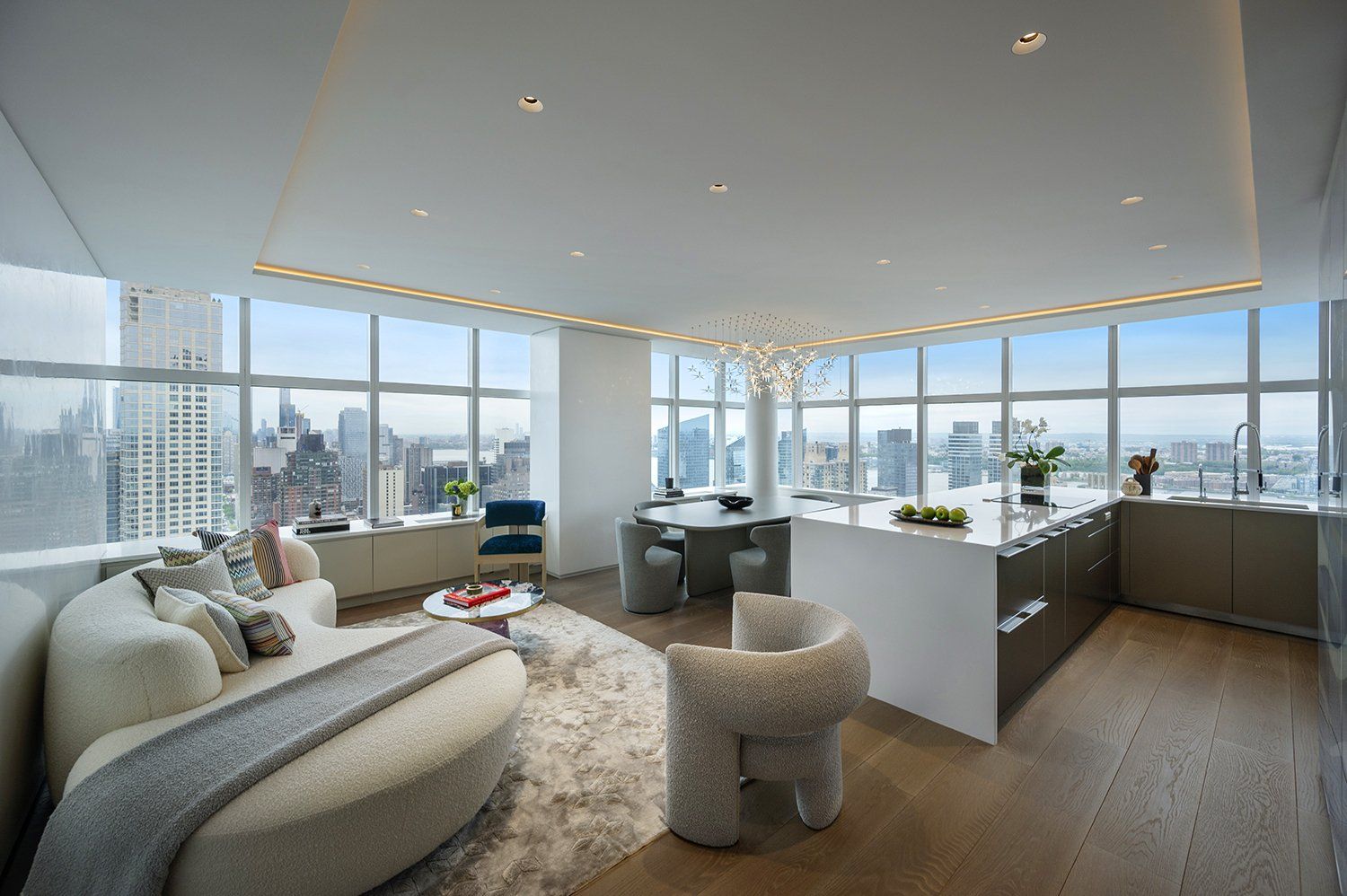
Sitting in the sky high above Lincoln Center is this 1800SF, two Bedroom with exquisite finishes. A custom wall panel Entry that hides storage closets leads way to a venetian plaster Living area. Just off the Kitchen is an Office corner that can be closed off with kissing doors. All veneer was custom ordered. All new Stone Sills carefully knotched around the curtain wall, look out onto the most amazing views of the West Side. This apartment is truly one of a kind.
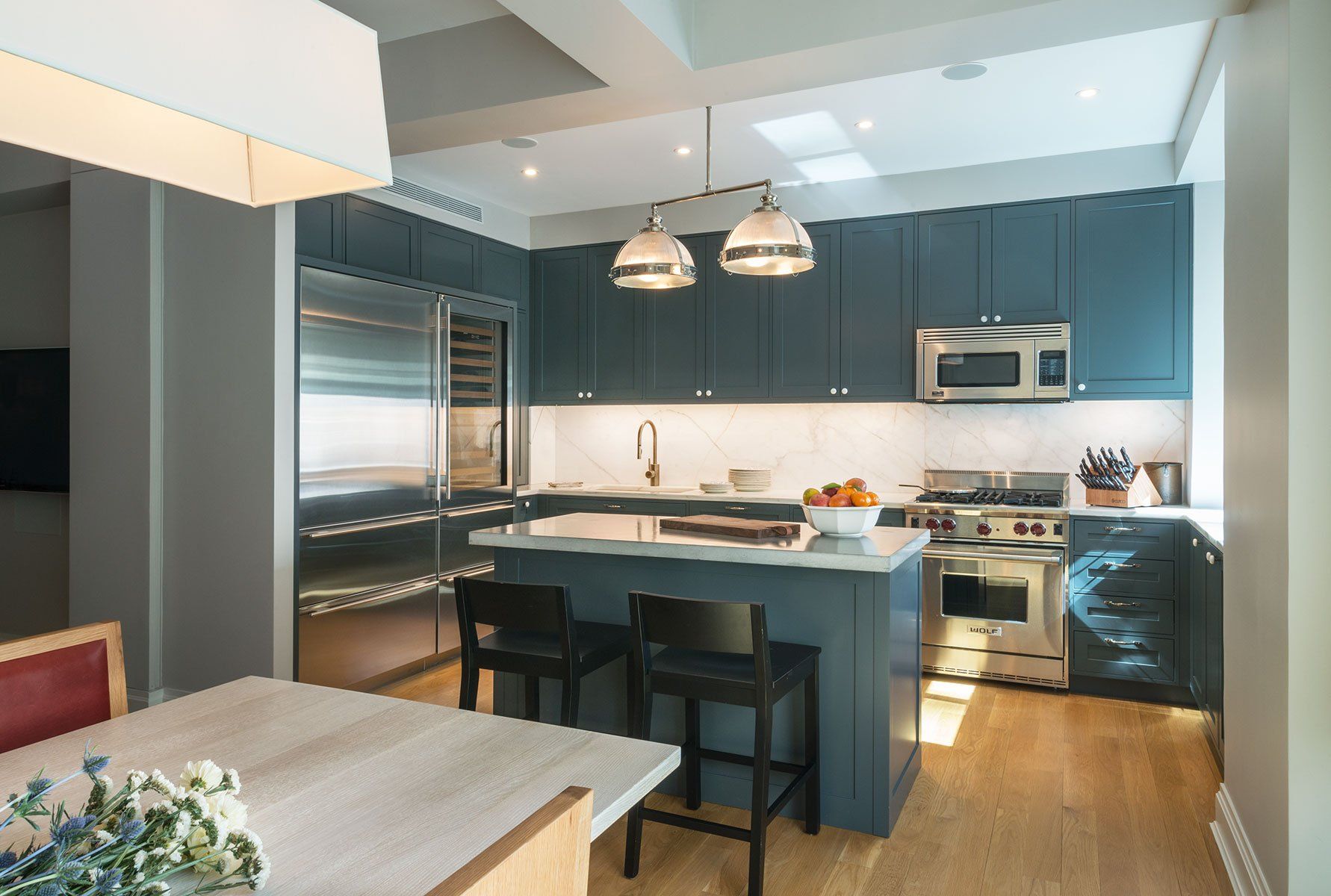
Quadrant Development Consultants work with New York City-based PJC Architecture to remodel high-end apartments. Luxury living in New York City with renovations by Quadrant Development Consultants. Remodel your New York City apartment with top contractors known for quality work and attention to detail.
